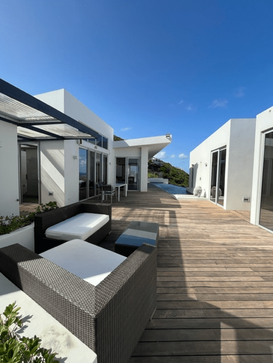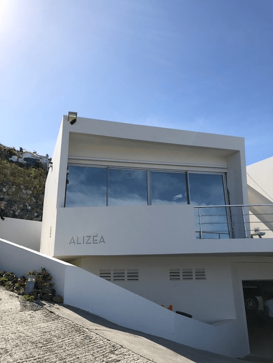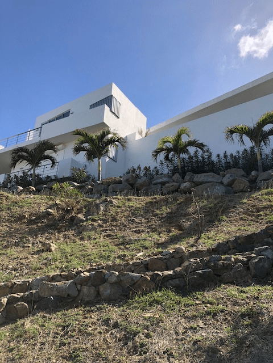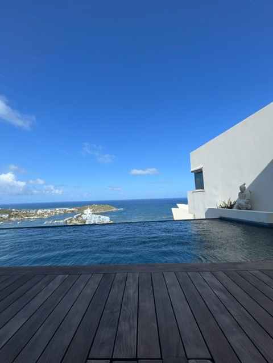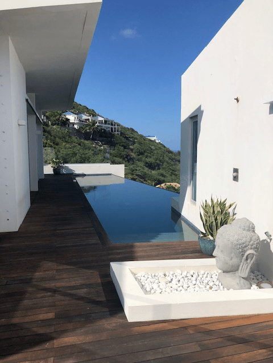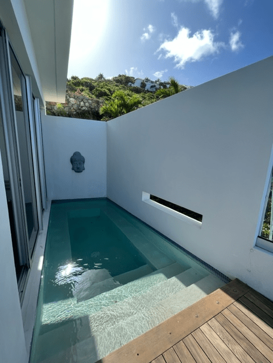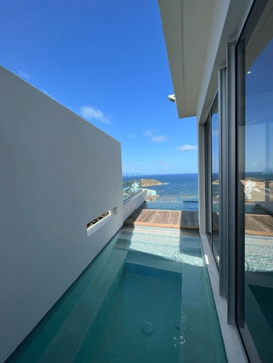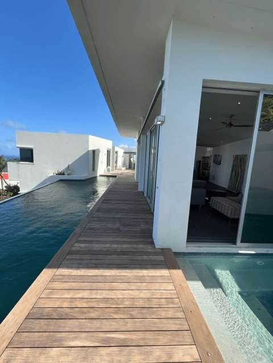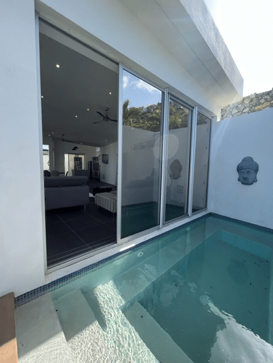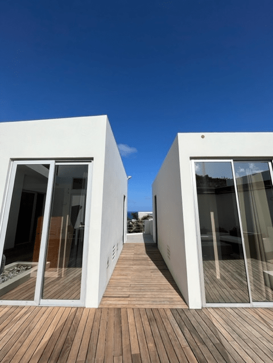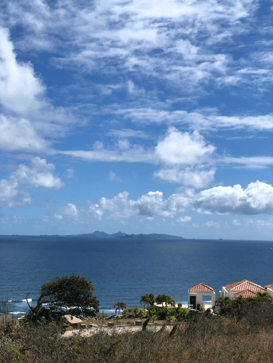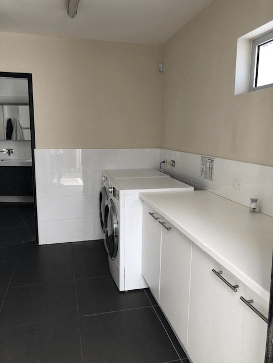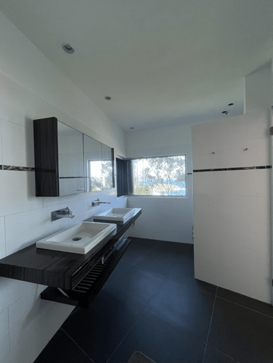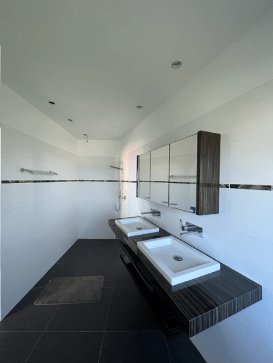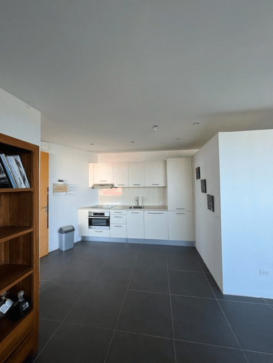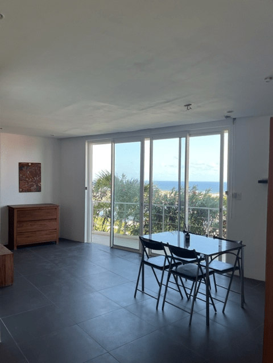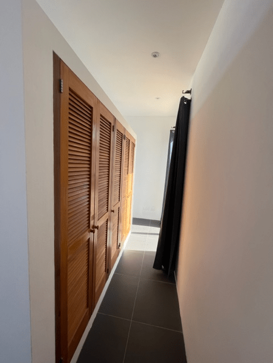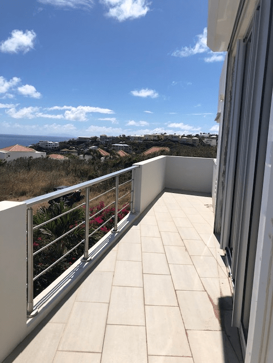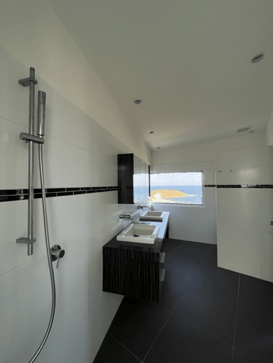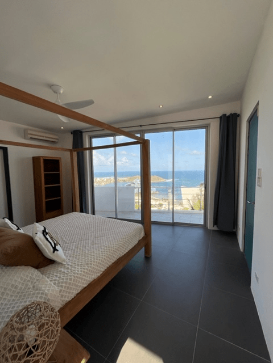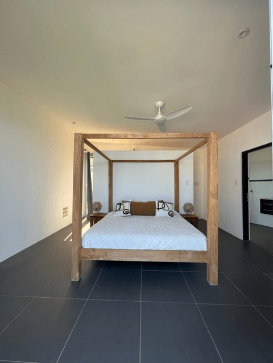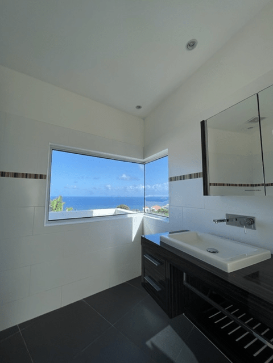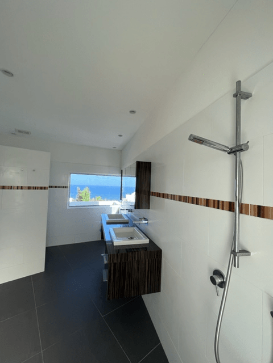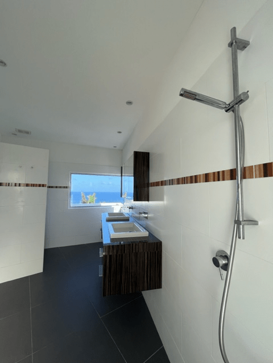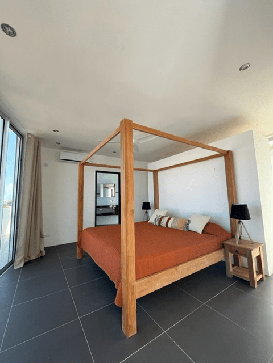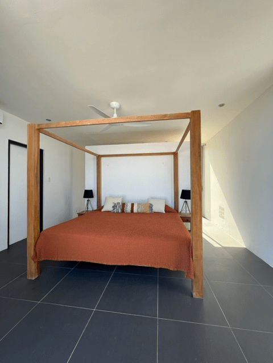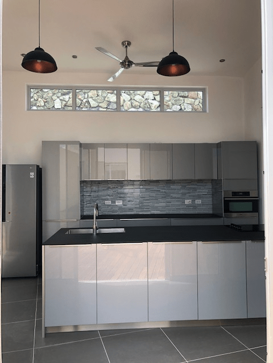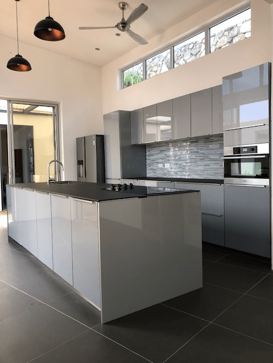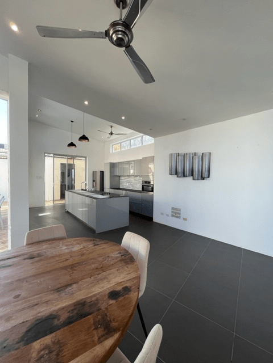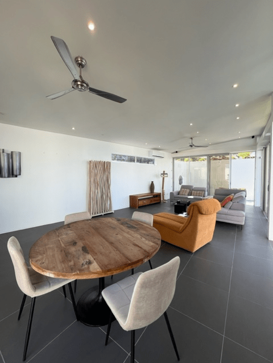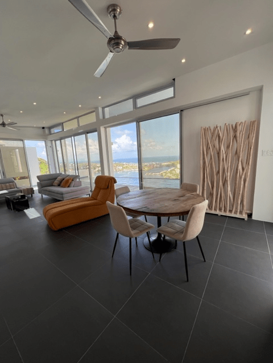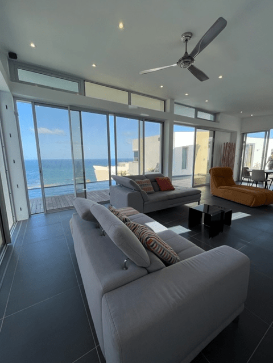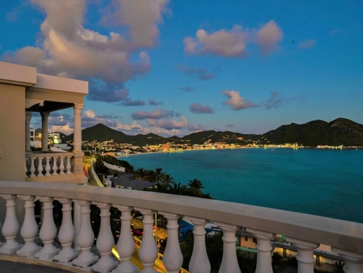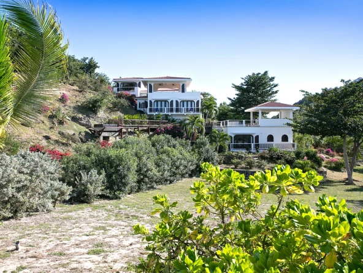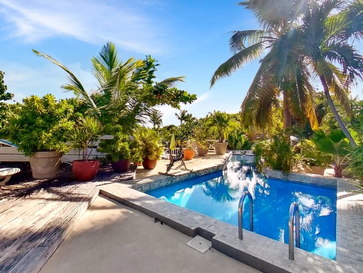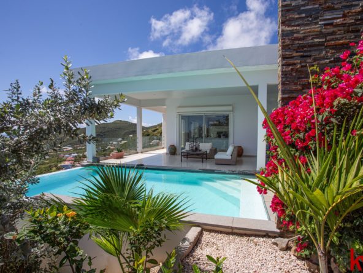VILLA ALIZEA
Overview
- Villa
- 4
- 4
- 1440
Description
Studiomart Architects, in collaboration with Another Ard Productions, crafted an exceptional villa embracing the concept of a patio house with a secluded courtyard, ideal for introverted retreats. The villa’s design strategically arranges the main program elements—living areas, kitchen, storage, and master bedroom—along a logical sequence. To ensure privacy and shelter within the courtyard, additional bedrooms and a small apartment are positioned opposite the main program, shielding the courtyard from prevailing winds.
The kitchen takes center stage within the villa, fostering an optimal connection between cooking and outdoor dining through expansive glass doors opening onto the courtyard. The southwest wing, housing the living room, extends outward to offer sweeping panoramic views of the pool and the Oyster Pond Peninsula.
On the east side of the villa, the garage and apartment are discreetly tucked beneath two bedrooms and the courtyard. A direct access route from the garage to the apartment, alongside a covered stairwell leading to the courtyard, enhances convenience. Within the garage area, a small elevator facilitates grocery transport directly to the spacious storage room adjacent to the kitchen.
Distinct roof configurations characterize each living area, enhancing individuality and contributing to a dynamic living experience. The master bedroom is strategically oriented towards Sint Barth’s, allowing residents to savor the beauty of the rising morning sun.
Address
Open on Google Maps- Address Oyster Pond, Sint Maarten, Netherlands
Details
Updated on April 12, 2024 at 2:47 am- Price: $1,400,000
- Property Size: 1440 sqm
- Bedrooms: 4
- Bathrooms: 4
- Property Type: Villa
- Property Status: For Sale

